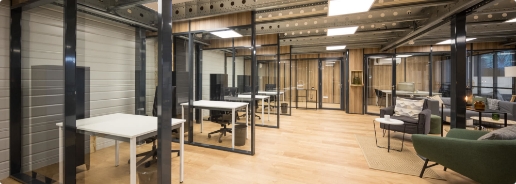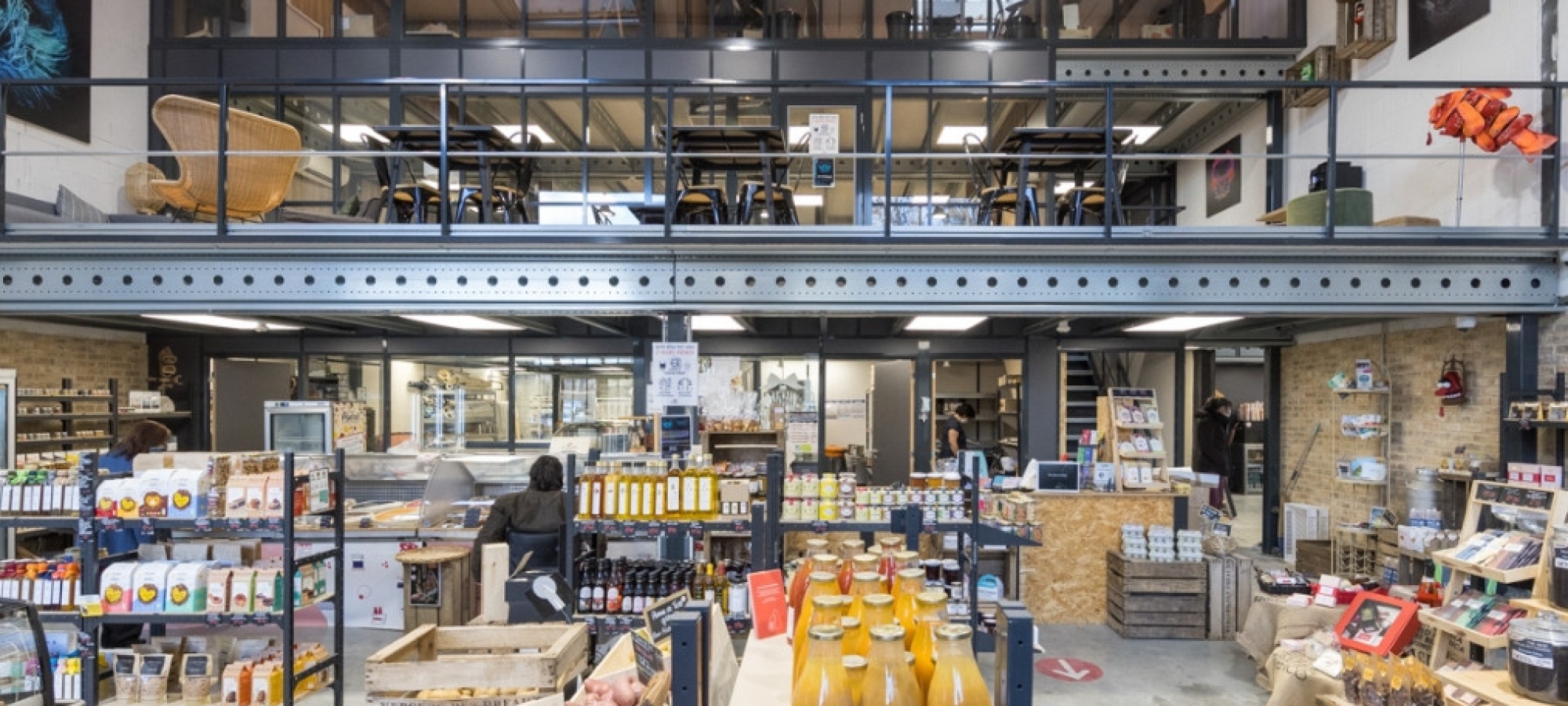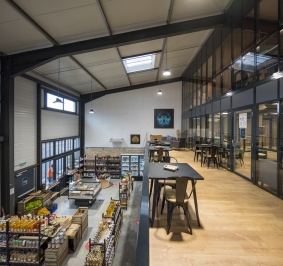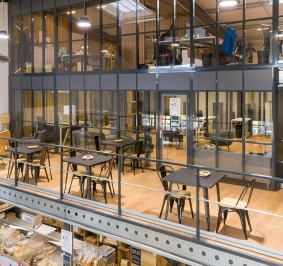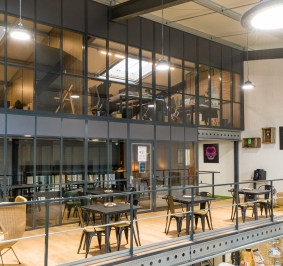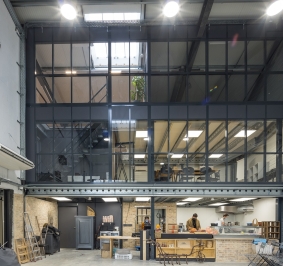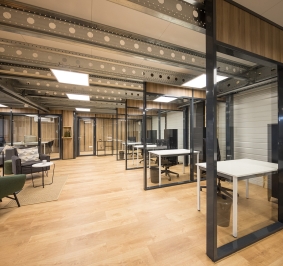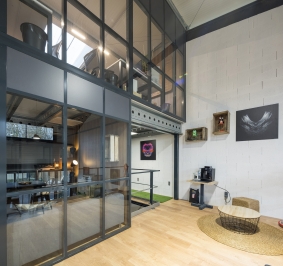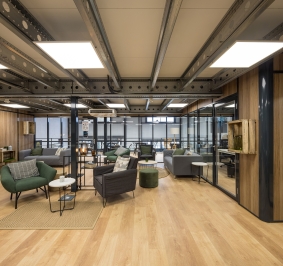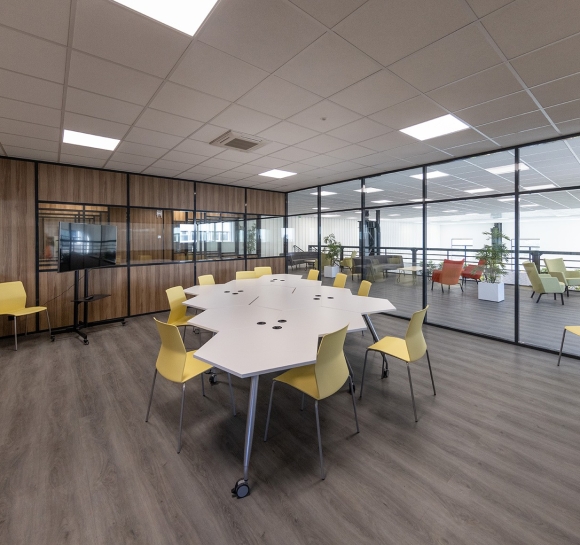
Professional office design
Discover all our office design solutions. Whether you're a company in a growth phase, an expanding start-up or simply looking for a more efficient and ergonomic working environment, we understand the importance of a workspace adapted to your needs, which is why we strive to provide customized solutions that meet your requirements and constraints.

Provost expertise
With our expertise in the design, layout and solutions of office partitions and furniture, we are able to create innovative and functional workspaces that increase productivity and improve the quality of working life. Discover our tailor-made solutions today and start transforming your workspace into a more pleasant and productive environment for your employees.
Create a new professional office space

Solution
Turnkey

Design
Made-to-measure
Do you have bare premises in which you want to create new office space or extend the surface area of an existing building? Discover our office layout solutions with our partitioning and furniture systems, which can be used to equip any type of workspace: open space, individual offices, reception areas, waiting rooms, showrooms or conference rooms. We also take your design and decoration requirements into account, offering a wide range of materials, colors and accessories to complement our solutions and create a working environment that reflects your corporate image.
Our solutions, including modular platforms, do not require any major work to be carried out on your premises, and can be installed without impacting on your current layout or the work of your employees.
I have a projectOffice furniture and fittings

Solution
Turnkey

Design
Made-to-measure
Find all our solutions for the layout of your office space and furnish your work, meeting, rest or reception rooms within your company. Our M85 modular partitions and office partitions are panels that can be easily assembled to create separate workspaces. Our wide range of professional office furniture, including shelving, desks, chairs, tables and cabinets, will enable you to furnish and decorate your office according to your needs and expectations. Finally, our green office walls and ceilings are an innovative solution for creating a healthier, more pleasant working environment.
I have a projectProvost supports office start-up La Grange
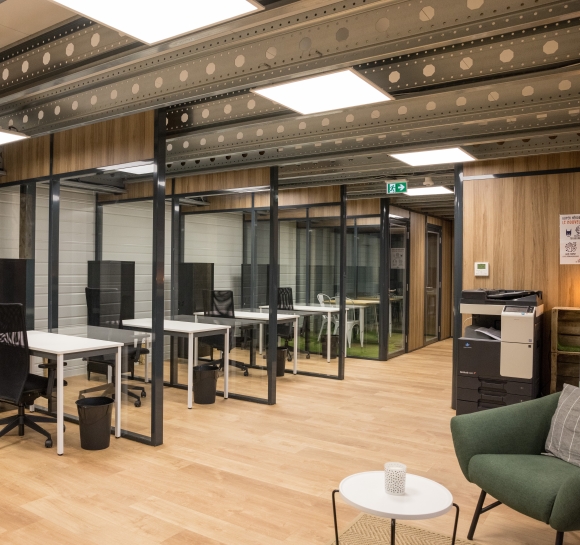
The modular "office platform-wall" combination offers an economical solution without altering the building. This formula has been widely adopted for space planning in a variety of environments.
"La Grange", co-founded by Maximilien Dupuis, is a rural coworking space located in Les Alluets-le-Roi in the Yvelines region (78). The initial project of an empty building was transformed thanks to a platform-mezzanine from Provost. Project features include:
- Space optimization with 350 m2 of coworking space on 3 levels.
- Turnkeysolution provided by Provost, offering advice on regulations and load capacities.
- Improvedcomfort thanks to the platform's acoustics, luminosity and industrial appearance.
- Easier integration of essentialequipment such as lighting, air conditioning and cabling.
If you need a customized solution for warehouse storage, Provost can tailor its offer to your specific needs.
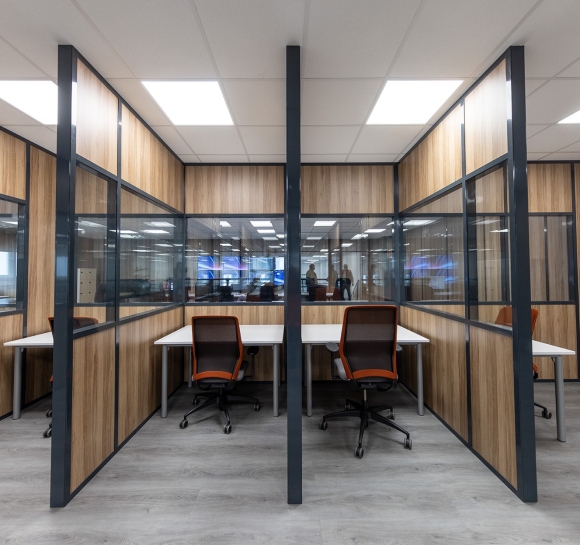
Professional support
"With the help of our network of technical sales representatives and our design office, we can offer you customized professional office furnishing solutions tailored to your specific needs. Contact us today to discuss your office fit-out project and provide a functional and pleasant working environment for your employees."
Project La Grange

Provost supports office start-up La Grange.
La Grange is a multi-faceted venue combining a coworking space, rental spaces for professionals, a store selling local produce and a catering area.
- The customer project -
Completely refurbish an empty building to create these 4 spaces.
- The Provost solution -
Take advantage of the building's height to optimize the number of square meters and better divide the spaces. Our teams fitted out 350 m² of coworking, catering, boutique and workshop spaces over 3 levels using our self-supporting platform and M85 office partitions.
- 350 m2 of new space
- 4 types of activity
- 2 levels + floor
Customer benefits
Fully optimized building height: 350m² of space created!
A clear division of spaces, with a catering area, rental spaces and the local produce store on the first floor, co-working offices and meeting rooms on the mezzanine.
Advice and proximity: "We made our choice quite quickly, because we got on very well with the sales representative. We got advice on ceiling heights, load capacities and legal requirements: ERP, non-ERP*. It's thanks to Provost that we were able to bring this project to fruition hand in hand." Maximilien Dupuis, co-founder of La Grange.

