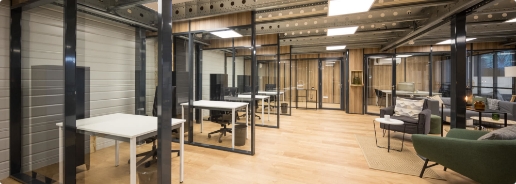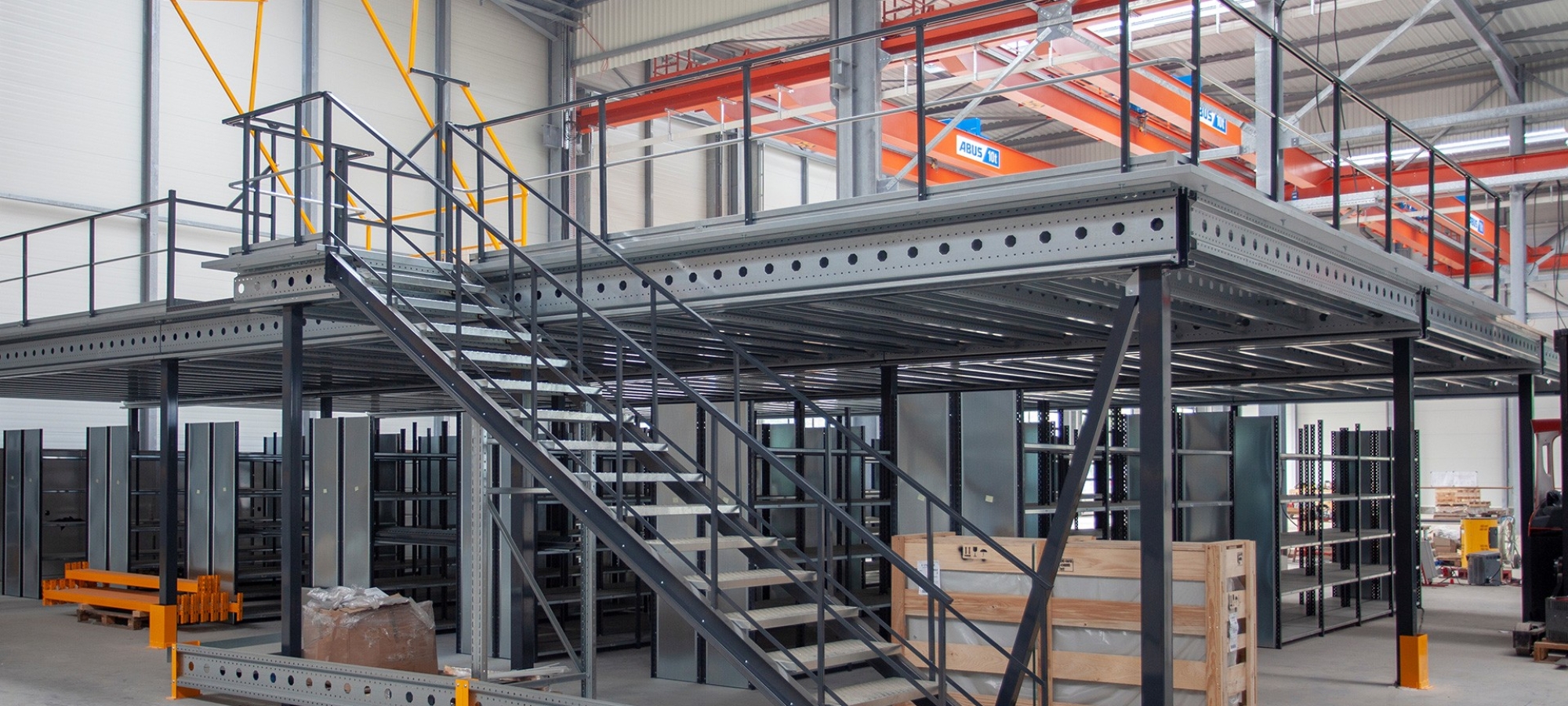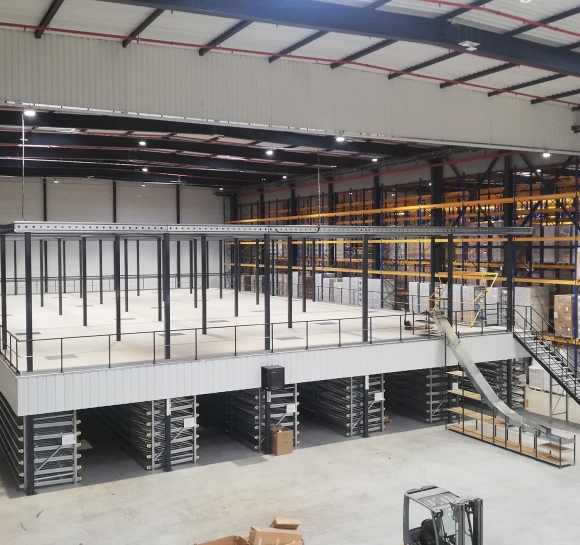
Industrial mezzanine
Discover our mezzanine solutions for all types of business premises: warehouse, factory, workshop, store or office. Designed to adapt to the specific needs of your business and the constraints of your premises, they will enable you to make the most of the existing floor space by fully exploiting the height of the building.

Proplus LP3: our modular mezzanine solution
The Proplus LP3 mezzanine is based on a modular steel structure made up of 4 elements: primary and secondary beams, load-lowering posts and a choice of floor, sheet or grating coverings. Assembled using a 50 mm pitch bolting system, the Proplus LP3 offers great flexibility for expanding or relocating your mezzanine to suit your operations. Perforations also allow the passage of cables and electrical networks, offering an aesthetic solution for avoiding bulky cables. The Proplus LP3 mezzanine is also designed to Eurocode 3 standards, compliant with DTU 51.3, EN1090 certified and CE marked.
We can support you throughout your mezzanine project, providing solutions tailored to your business, storage and logistics needs. We also install our mezzanines in compliance with current standards.
I have a project!Mezzanines for work spaces
Our Proplus LP3 mezzanine is ideal for creating new workspaces and fully exploiting the height of your building: creating a new storage area with shelving, installing a logistics or maintenance platform, fitting out office space, etc. Our expertise in space planning and the installation of mezzanine platforms enables us to offer you tailor-made platforms with shelving solutions, workshop and office furniture, partitions and handling equipment.
I have a project!Mezzanines for ERP and private customers
While the Proplus LP3 has numerous applications in the industrial sector, it is equally well suited to ERP and residential applications. Our technical sales staff and design office can support you in these projects, ensuring compliance with all safety standards.
I have a project!Means of access and customized solutions
We can help you customize your mezzanine to suit the needs of your business. Our design office and technical sales staff can offer you solutions forpersonal access and goods handling on your mezzanine:
- Staircases and railings that comply with the standards applicable to your activity;
- Sliding or swing gates, or tilting or folding lock gates for unloading parcels or pallets of goods in complete safety;
- Goods elevators and parcel slides to speed up your handling flows.
Our industrial platforms are also designed to accommodate conveyors, enabling you to save floor space in your factory, workshop or warehouse.
I have a project!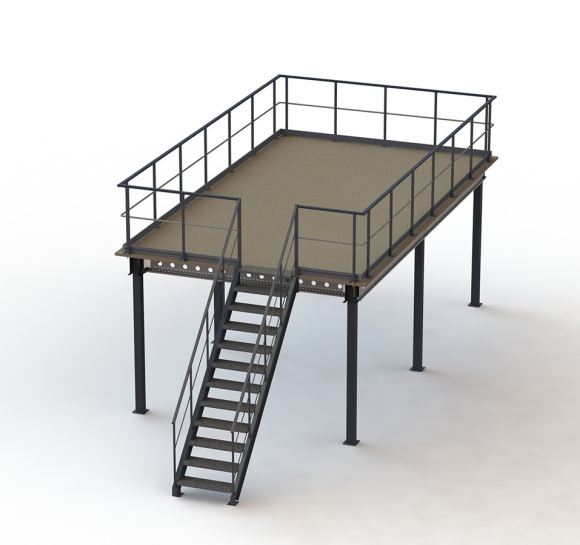
Stairs
Our industrial mezzanines and platforms can be fitted with 2 types of staircase:
- Straight staircases, which can be installed with direct access, with a landing or integrated (a staircase slot is provided in the covering);
- Spiral staircases, available in a range of useful passage widths.
Numerous regulations govern the installation of staircases, particularly in ERP areas. Our experts and design office can help you to install your staircase in complete safety.
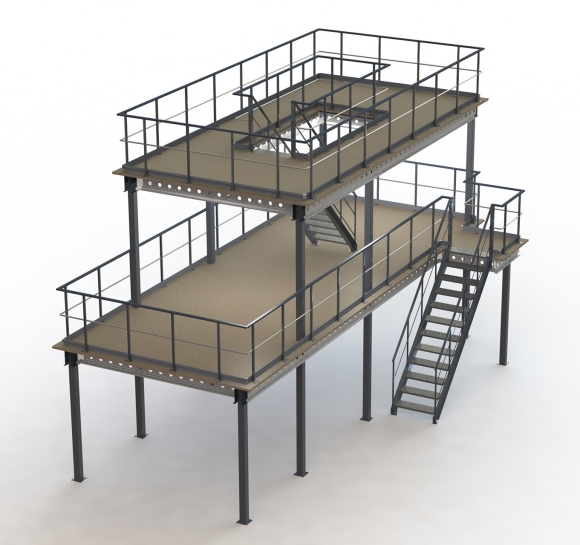
Levels and overlaps
Our mezzanines and platforms can be extended over several levels to make maximum use of available height and floor space. These levels can be equipped with 3 types of covering: wood floor, metal grating floor, or sheet metal covering (with embossed or perforated sheet metal panels).
Wooden floor cladding has a rough chipboard finish on top and a white acrylic paint finish on the underside, for improved luminosity under the platform.
The openwork metal grating covering (different mesh sizes and thicknesses depending on loads and use) is made of hot-dip galvanized panels.
The sheet metal floor covering is made of sheet metal panels (embossed or perforated) with dropped edges. These hot-dip galvanized panels are placed side by side and bolted together.
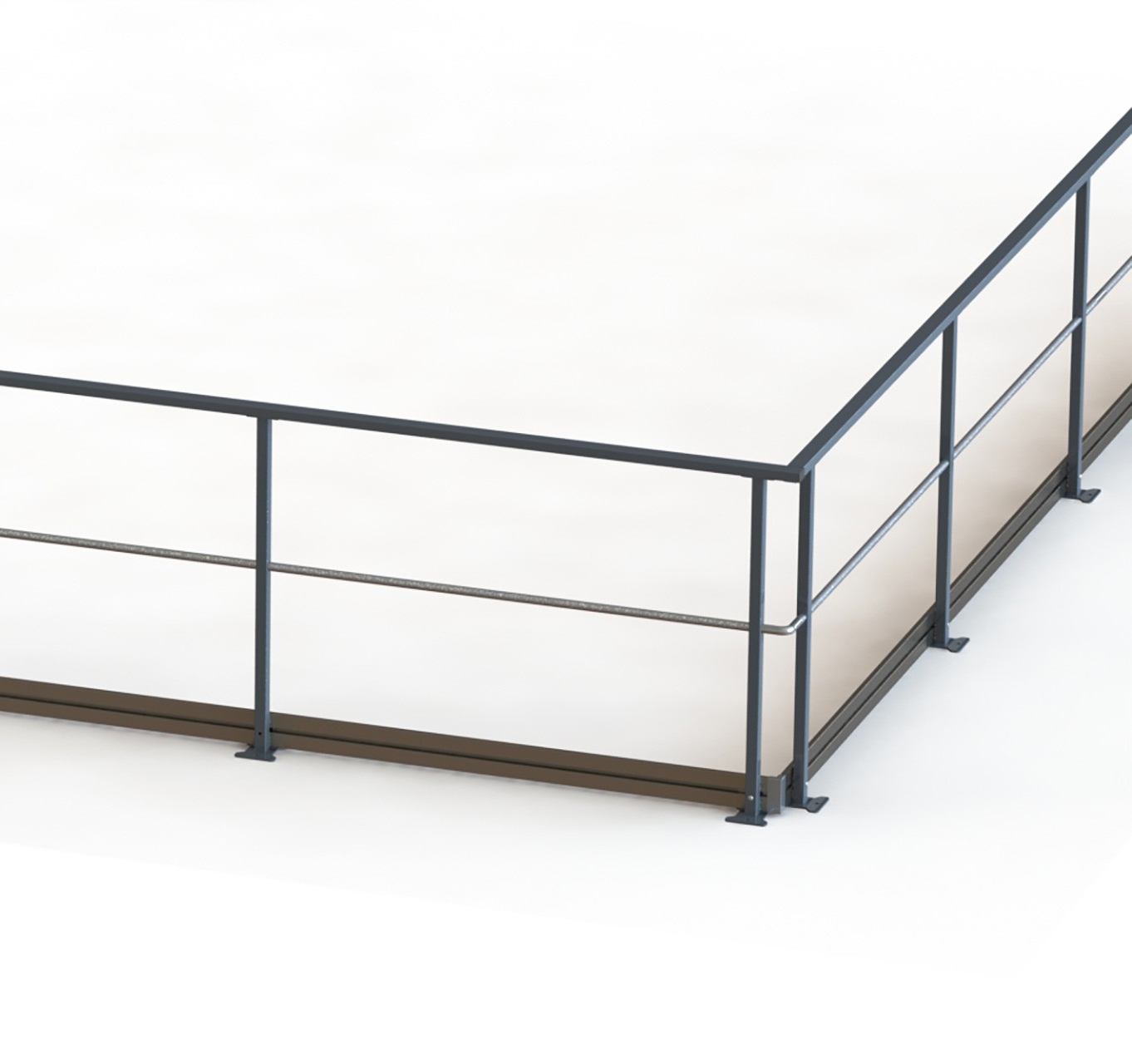
Railings and baseboards
A metal guardrail is a support-height structure that provides protection in front of a void to prevent an accidental fall. The composition of the guardrail can vary, but generally its design implies that it cannot be easily climbed over, or that a child cannot pass under or through it in the case of ERP installations.
Our mezzanine guardrails can be openwork, solid (agglo or metal panels, decor, macrolon, etc.), with vertical or horizontal rails, or with mesh panels. Our experts and design office will work with you to find the right solution for your project, while complying with safety standards in both industrial and ERP environments.
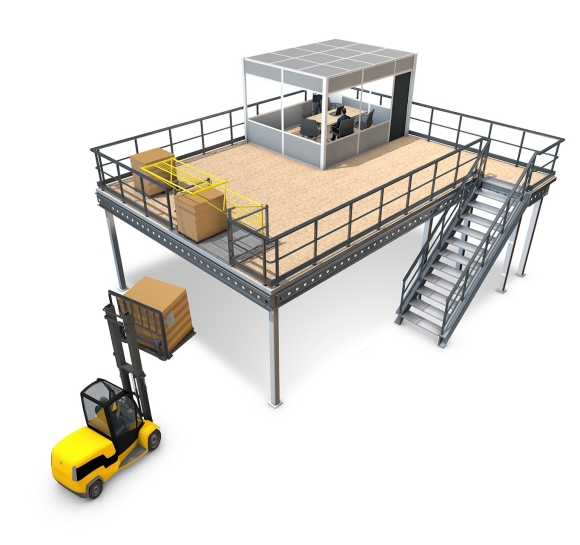
Lock barriers, gates and conveyor solutions
To make it easier to pick up and set down heavy or palletized goods, our sluice gates and wicket gates enable you to transfer loads safely, in compliance with current standards.
2 types of lock gates, folding or tilting, are available for loading and unloading pallets in complete safety. This type of opening permanently prevents the risk of falls, in compliance with the decree of January 8, 1965.
Our industrial platforms are also suitable for the passage of conveyors, enabling you to save floor space in your factory, workshop or warehouse.
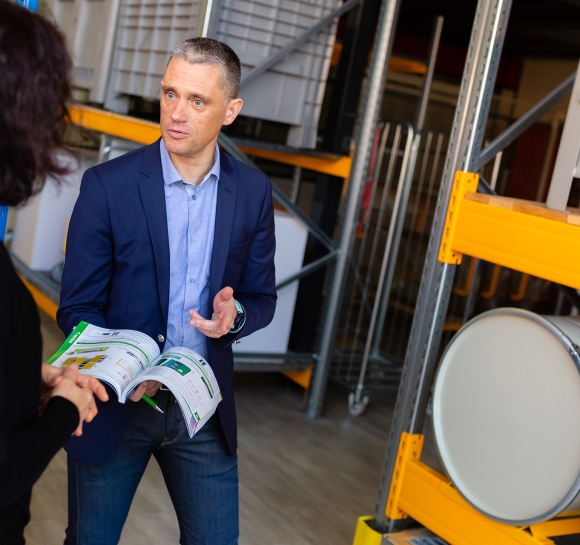
Financing solutions
Is your company growing fast, and do you need an industrial mezzanine floor to gain floor space quickly?
We can offer you rental options tailored to your needs, for periods ranging from 13 to 72 months.
What's more, the rents you pay can be deducted for tax purposes, optimizing your tax burden.

